Park Place Olde Town - Apartment Living in Arvada, CO
About
Office Hours
Monday through Friday: 10:00 AM to 6:00 PM. Saturday and Sunday: Closed.
The apartments at Park Place Olde Town have an unmatched refined style. Our one and two bedroom homes offer a superb combination of comfort and elegance. Our residences are well-appointed with the finest features, including stainless steel appliances, quartz countertops, designer cabinets, laminate plank flooring, and spacious walk-in closets. Your living space is extended with a large balcony or patio. Select units feature stunning views of the city and surrounding mountains.
Indulge in the lavish amenities our community offers. Residents can access three elevated courtyards with a pool and grilling stations. Exercise your mind and body at our state-of-the-art fitness center or enjoy complimentary coffee in our contemporary lounge. Spend time with your pet at the grooming station and adjoining McIlvoy Park.
Experience the ultimate urban lifestyle at Park Place Olde Town. Our luxurious apartment community is nestled in the heart of Olde Town Arvada, Colorado. Explore the rich history of Downtown Arvada with dining, retail, and entertainment establishments right outside your home. Outdoor enthusiasts will love our proximity to the area’s endless hiking trails and recreational activities. With convenient access to I-70 and I-76, the excitement of Downtown Denver is just a short drive away. Schedule your tour today and discover the life you’ve been dreaming of at Park Place Olde Town Apartments.
View Our Available 1 & 2 Bed Apartments Today!Floor Plans
1 Bedroom Floor Plan
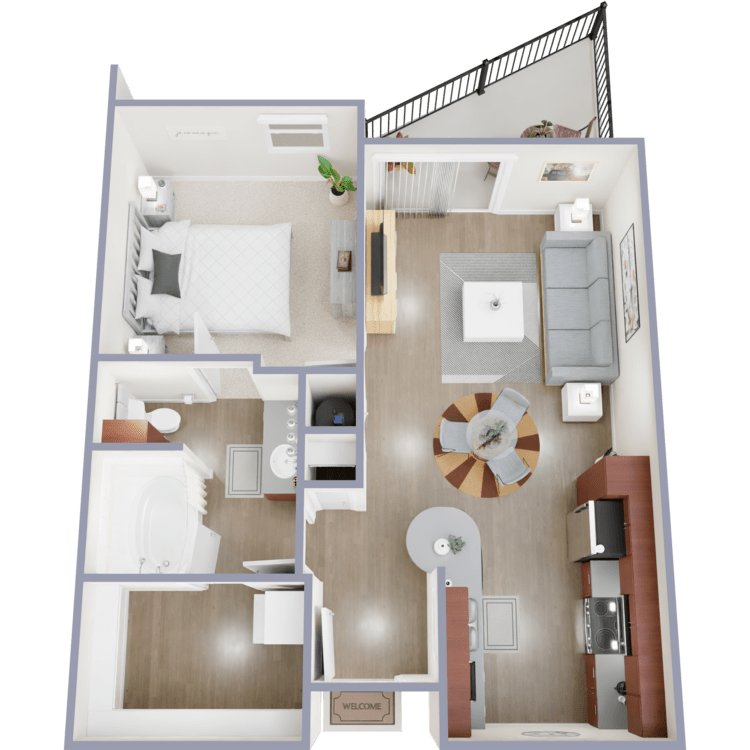
A1-1
Details
- Beds: 1 Bedroom
- Baths: 1
- Square Feet: 686
- Rent: Starting at $1802
- Deposit: Call for details.
Floor Plan Amenities
- All-electric Kitchen
- Balcony or Patio
- Breakfast Bar
- Breathtaking Views Available
- Cable Ready
- Central Air and Heating
- Designer Cabinets and Fixtures
- Faux Wood Plank Flooring
- Kitchen Island *
- Oversized Tub
- Pantry
- Stainless Steel Appliances
- Quartz Countertops
- Tile Backsplash
- USB Power Ports
- Walk-in Closet
- Washer and Dryer
* In Select Apartment Homes
Floor Plan Photos
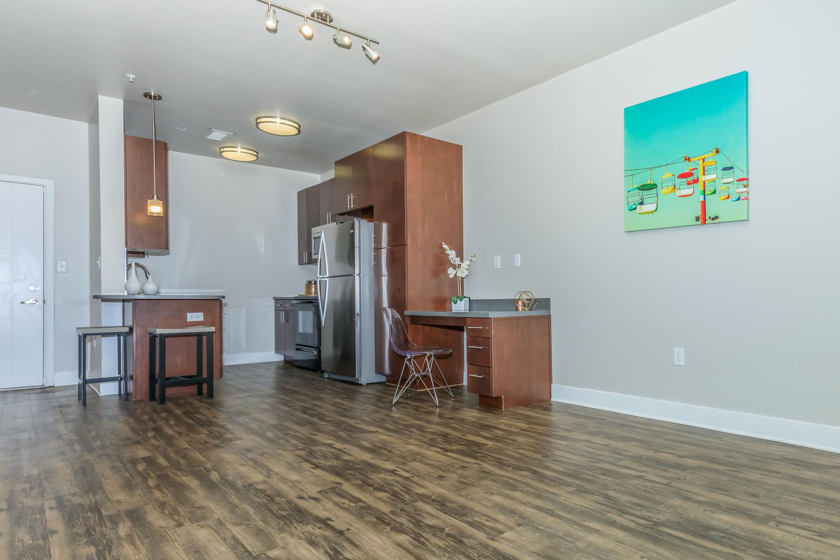
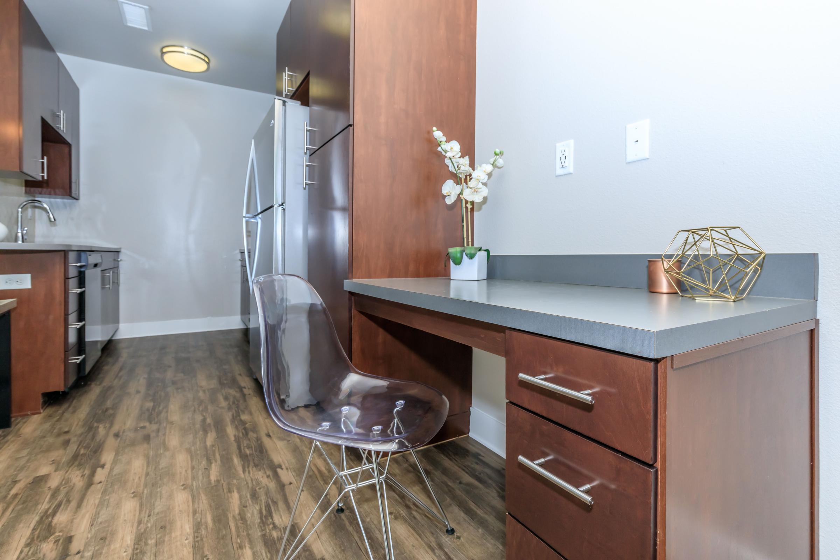
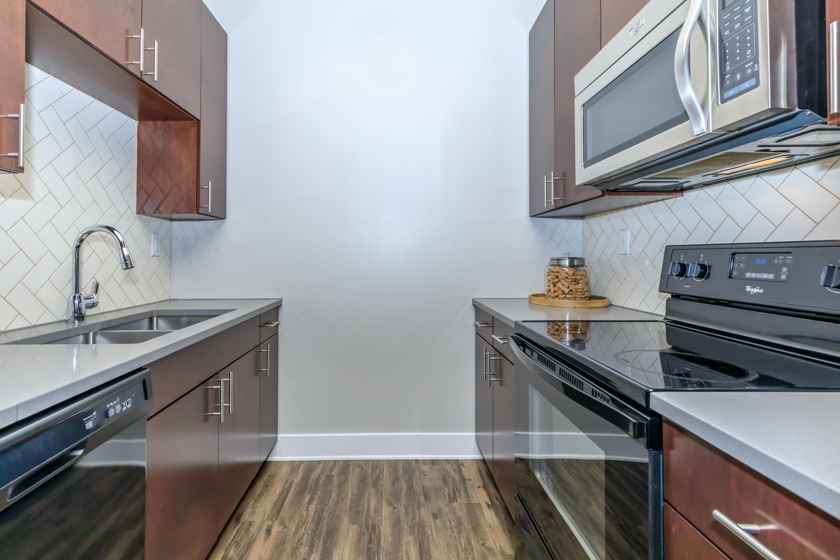
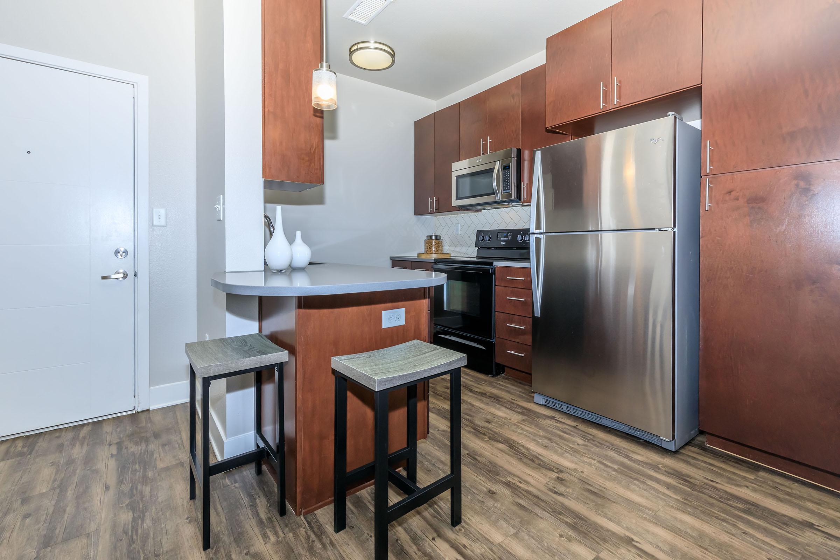
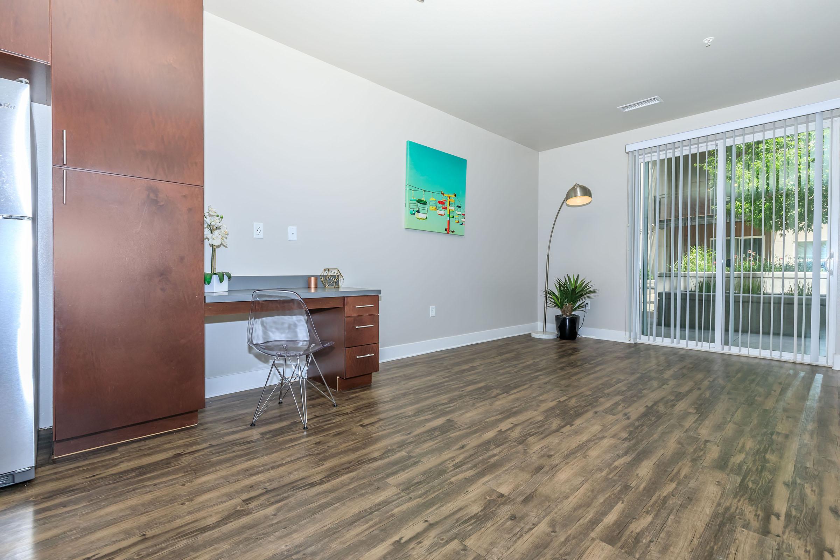
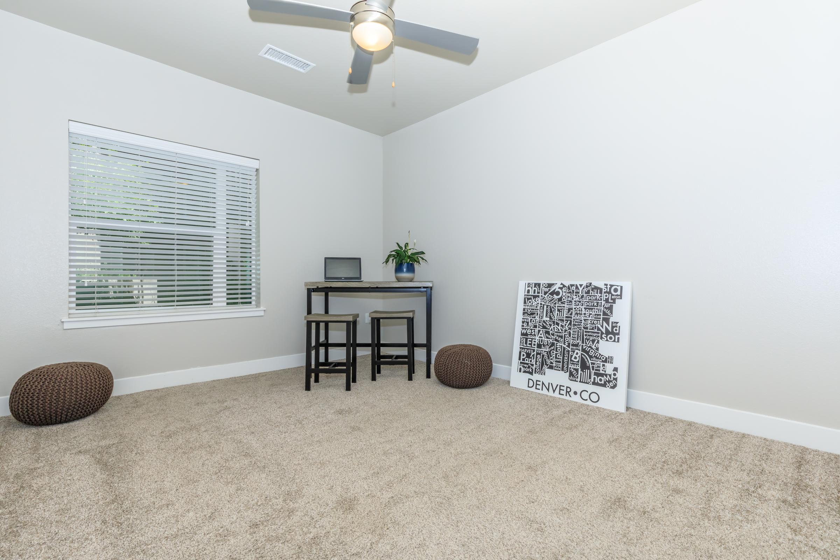
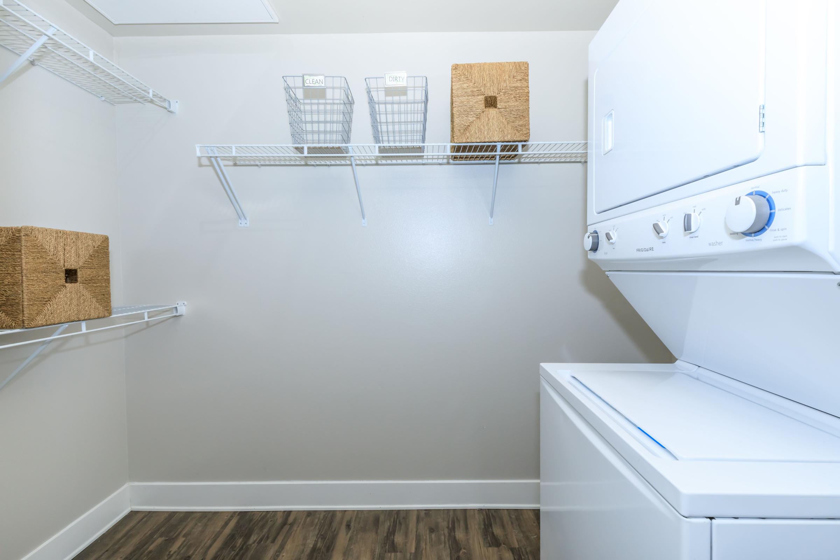
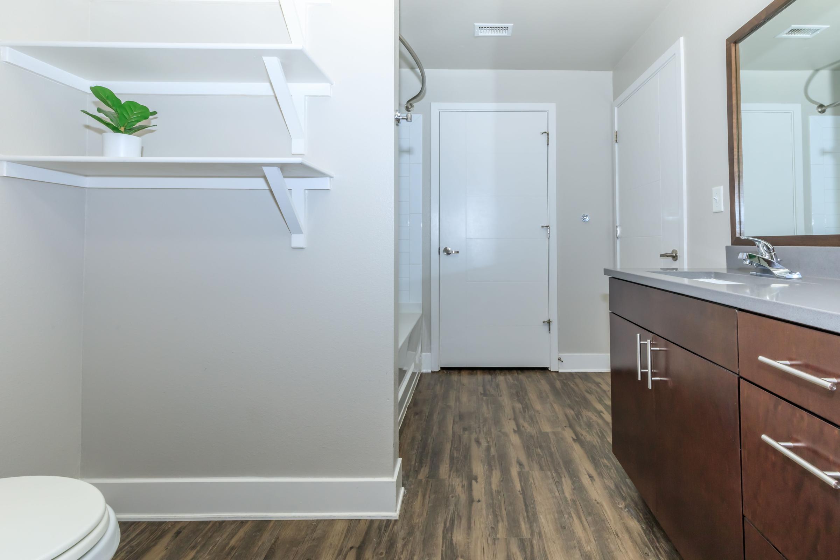
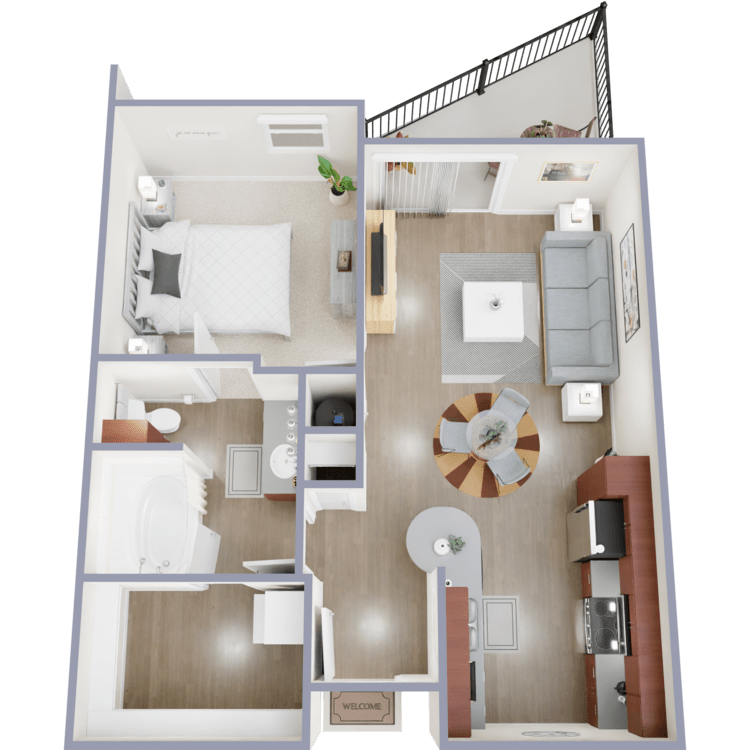
A1-2
Details
- Beds: 1 Bedroom
- Baths: 1
- Square Feet: 703
- Rent: Call for details.
- Deposit: Call for details.
Floor Plan Amenities
- All-electric Kitchen
- Balcony or Patio
- Breakfast Bar
- Breathtaking Views Available
- Cable Ready
- Central Air and Heating
- Designer Cabinets and Fixtures
- Faux Wood Plank Flooring
- Kitchen Island *
- Oversized Tub
- Pantry
- Stainless Steel Appliances
- Quartz Countertops
- Tile Backsplash
- USB Power Ports
- Walk-in Closet
- Washer and Dryer
* In Select Apartment Homes
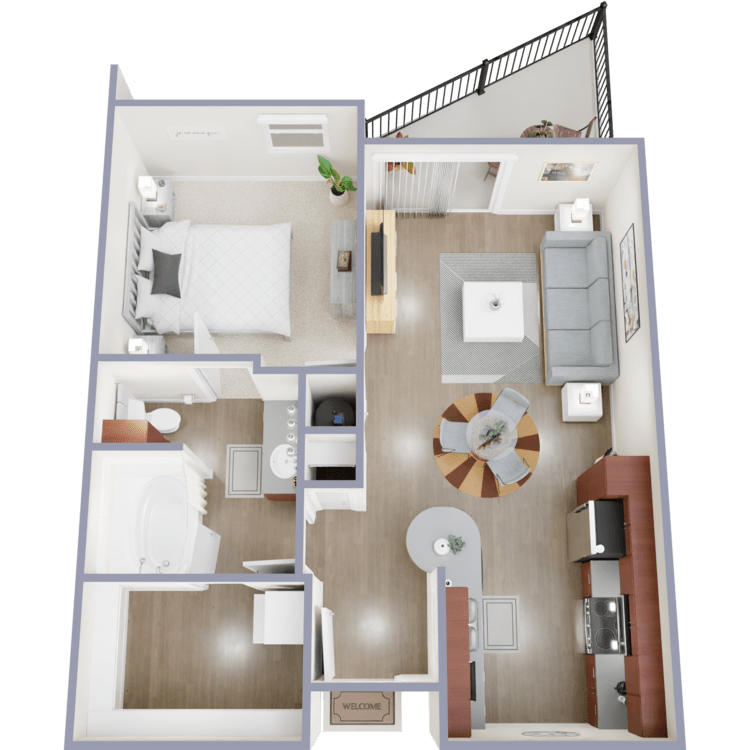
A1-3
Details
- Beds: 1 Bedroom
- Baths: 1
- Square Feet: 718
- Rent: Call for details.
- Deposit: Call for details.
Floor Plan Amenities
- All-electric Kitchen
- Balcony or Patio
- Breakfast Bar
- Breathtaking Views Available
- Cable Ready
- Central Air and Heating
- Designer Cabinets and Fixtures
- Faux Wood Plank Flooring
- Kitchen Island *
- Oversized Tub
- Pantry
- Stainless Steel Appliances
- Quartz Countertops
- Tile Backsplash
- USB Power Ports
- Walk-in Closet
- Washer and Dryer
* In Select Apartment Homes
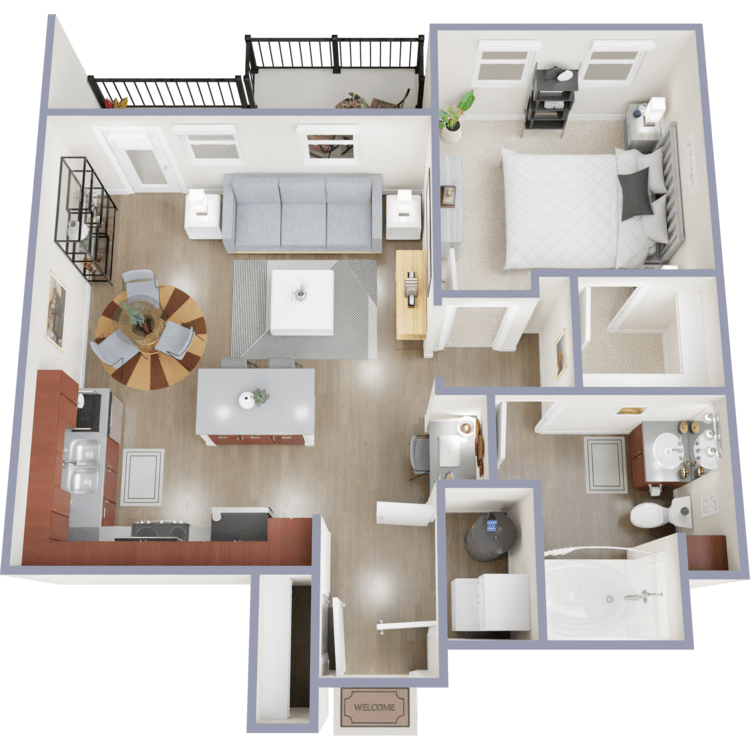
A2-1
Details
- Beds: 1 Bedroom
- Baths: 1
- Square Feet: 823
- Rent: Call for details.
- Deposit: Call for details.
Floor Plan Amenities
- All-electric Kitchen
- Balcony or Patio
- Breakfast Bar
- Breathtaking Views Available
- Cable Ready
- Central Air and Heating
- Designer Cabinets and Fixtures
- Faux Wood Plank Flooring
- Kitchen Island *
- Oversized Tub
- Pantry
- Stainless Steel Appliances
- Quartz Countertops
- Tile Backsplash
- USB Power Ports
- Walk-in Closet
- Washer and Dryer
* In Select Apartment Homes
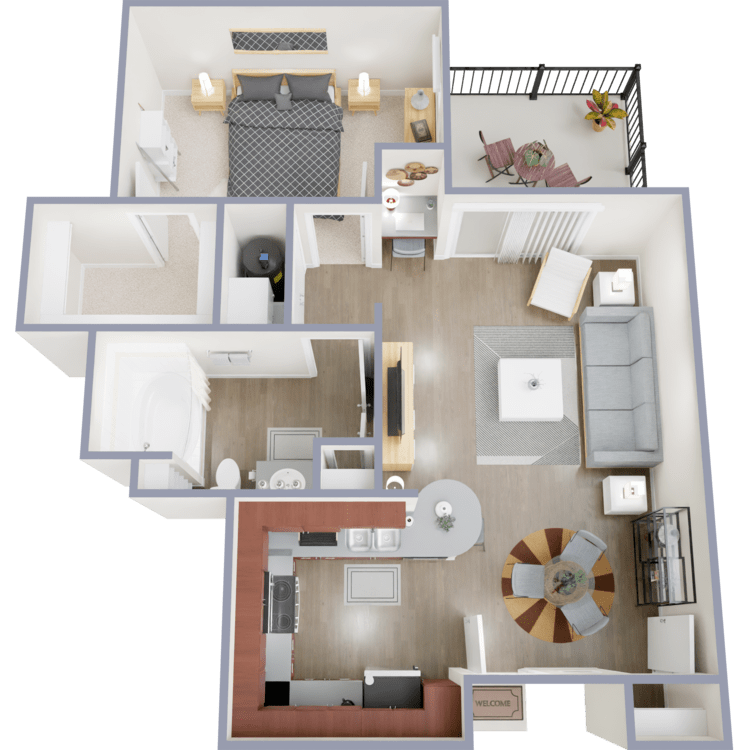
A3-1
Details
- Beds: 1 Bedroom
- Baths: 1
- Square Feet: 759
- Rent: Call for details.
- Deposit: Call for details.
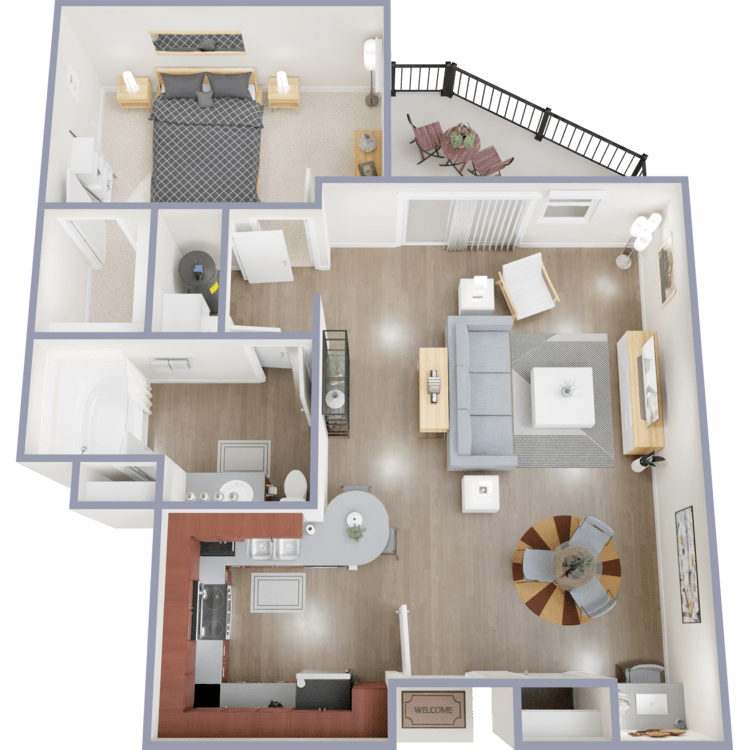
A3-2
Details
- Beds: 1 Bedroom
- Baths: 1
- Square Feet: 877
- Rent: Call for details.
- Deposit: Call for details.
Floor Plan Amenities
- All-electric Kitchen
- Balcony or Patio
- Breakfast Bar
- Breathtaking Views Available
- Cable Ready
- Central Air and Heating
- Designer Cabinets and Fixtures
- Faux Wood Plank Flooring
- Kitchen Island *
- Oversized Tub
- Pantry
- Stainless Steel Appliances
- Quartz Countertops
- Tile Backsplash
- USB Power Ports
- Walk-in Closet
- Washer and Dryer
* In Select Apartment Homes
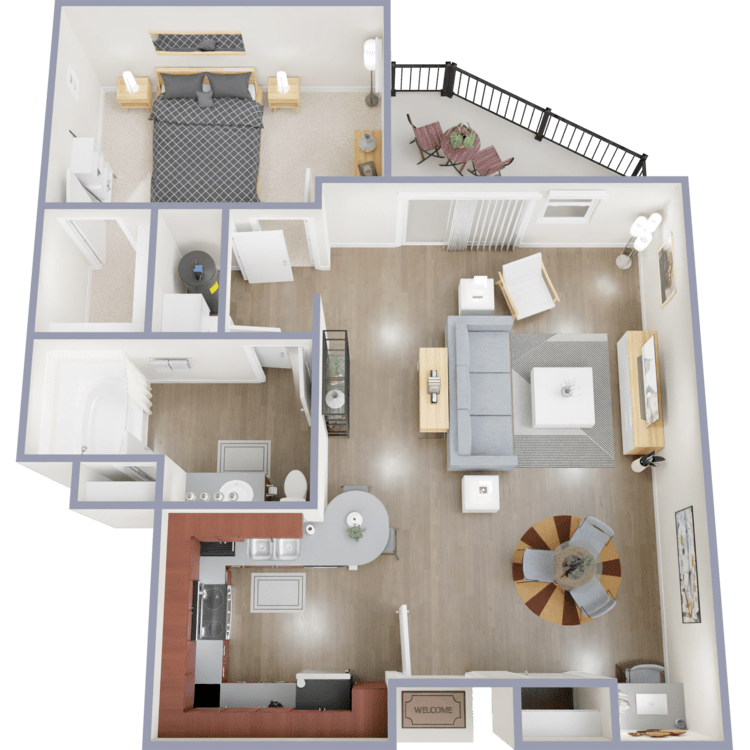
A3-3
Details
- Beds: 1 Bedroom
- Baths: 1
- Square Feet: 900
- Rent: Starting at $2158
- Deposit: Call for details.
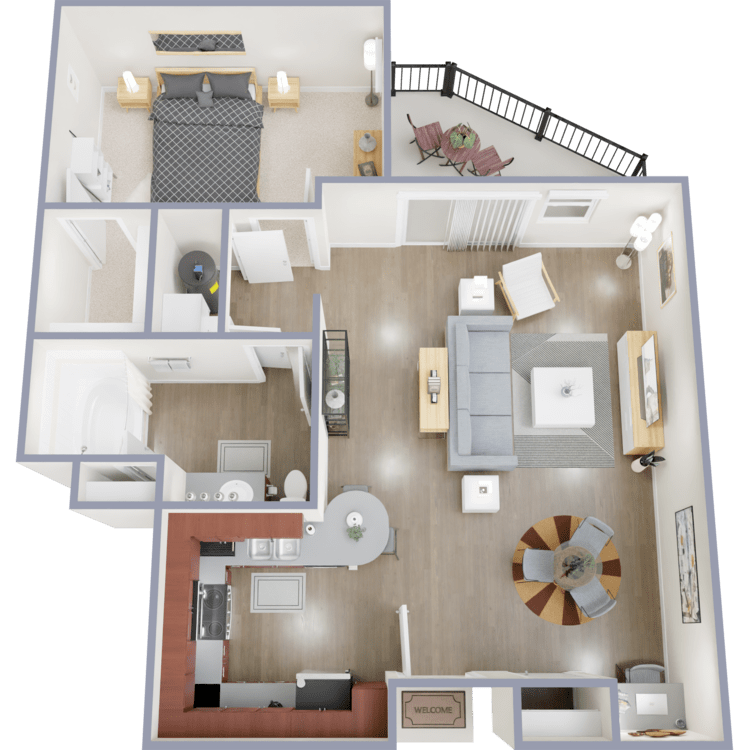
A3-4
Details
- Beds: 1 Bedroom
- Baths: 1
- Square Feet: 912
- Rent: Starting at $2142
- Deposit: Call for details.
Floor Plan Amenities
- All-electric Kitchen
- Balcony or Patio
- Breakfast Bar
- Breathtaking Views Available
- Cable Ready
- Central Air and Heating
- Designer Cabinets and Fixtures
- Faux Wood Plank Flooring
- Kitchen Island *
- Oversized Tub
- Pantry
- Stainless Steel Appliances
- Quartz Countertops
- Tile Backsplash
- USB Power Ports
- Walk-in Closet
- Washer and Dryer
* In Select Apartment Homes
2 Bedroom Floor Plan
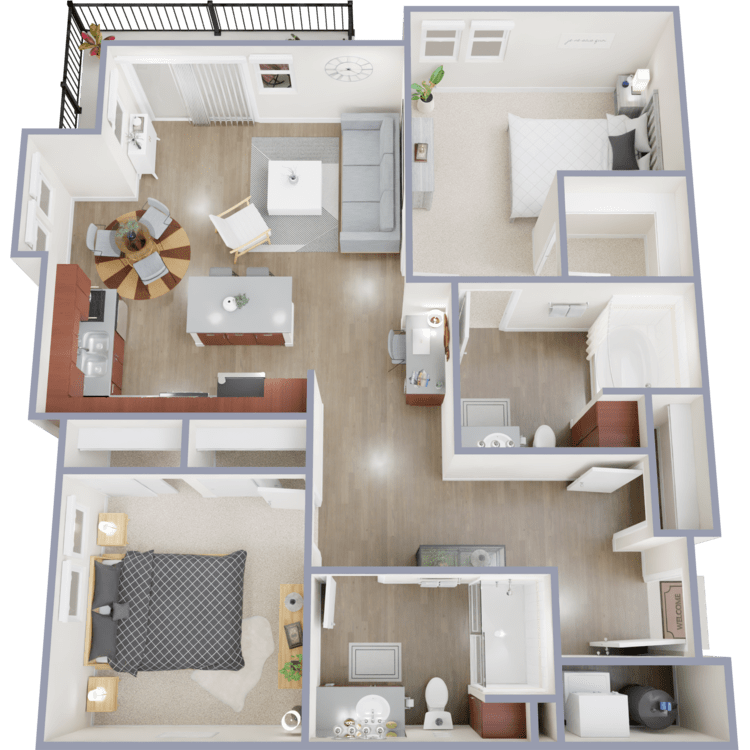
B1-1
Details
- Beds: 2 Bedrooms
- Baths: 2
- Square Feet: 1096
- Rent: Call for details.
- Deposit: Call for details.
Floor Plan Amenities
- All-electric Kitchen
- Balcony or Patio
- Breakfast Bar
- Breathtaking Views Available
- Cable Ready
- Central Air and Heating
- Designer Cabinets and Fixtures
- Faux Wood Plank Flooring
- Kitchen Island *
- Oversized Tub
- Pantry
- Stainless Steel Appliances
- Quartz Countertops
- Tile Backsplash
- USB Power Ports
- Walk-in Closet
- Washer and Dryer
* In Select Apartment Homes
Floor Plan Photos
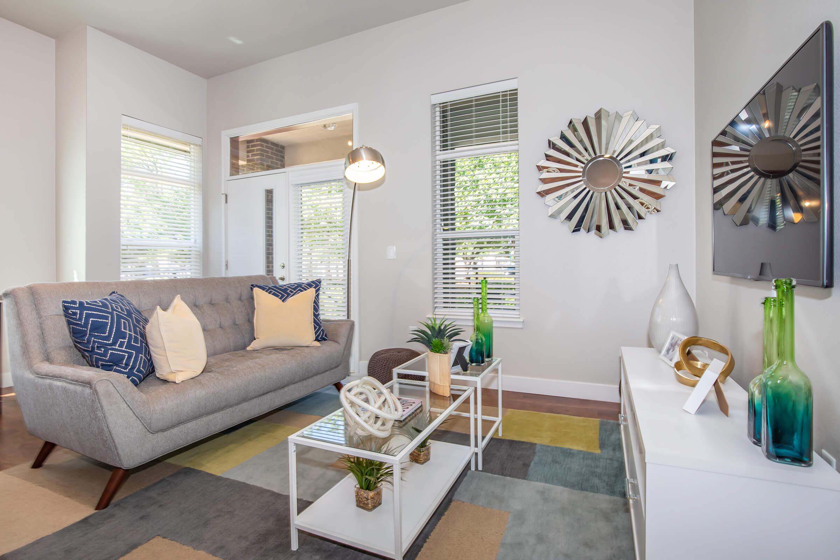
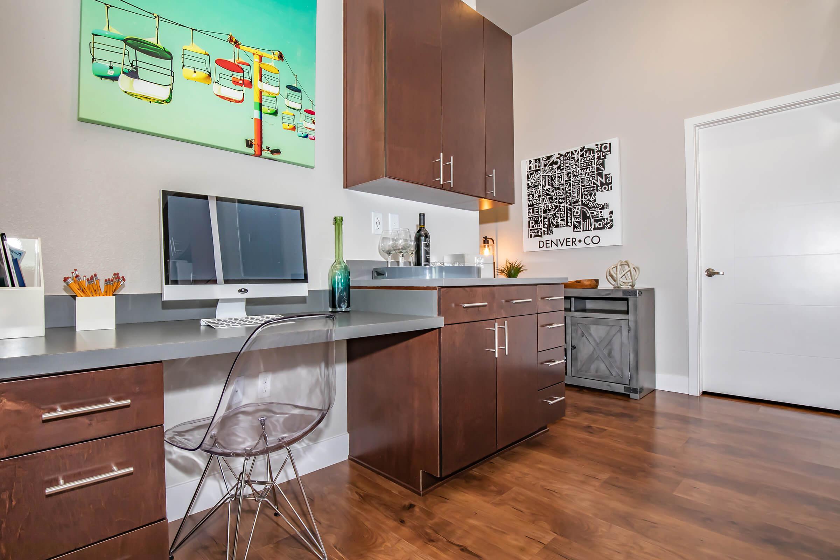
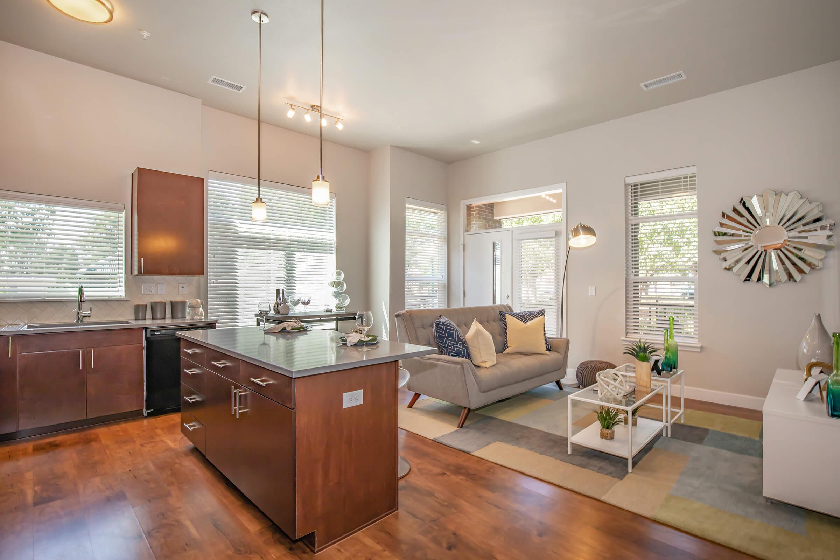
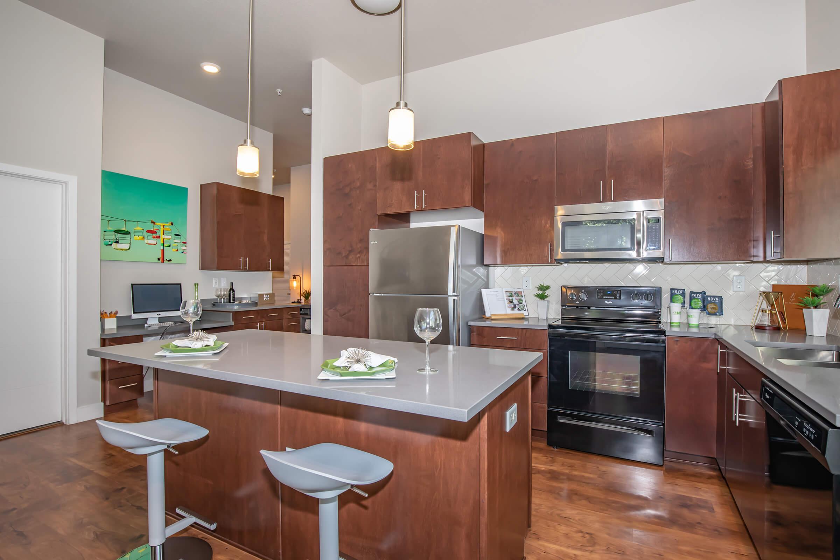
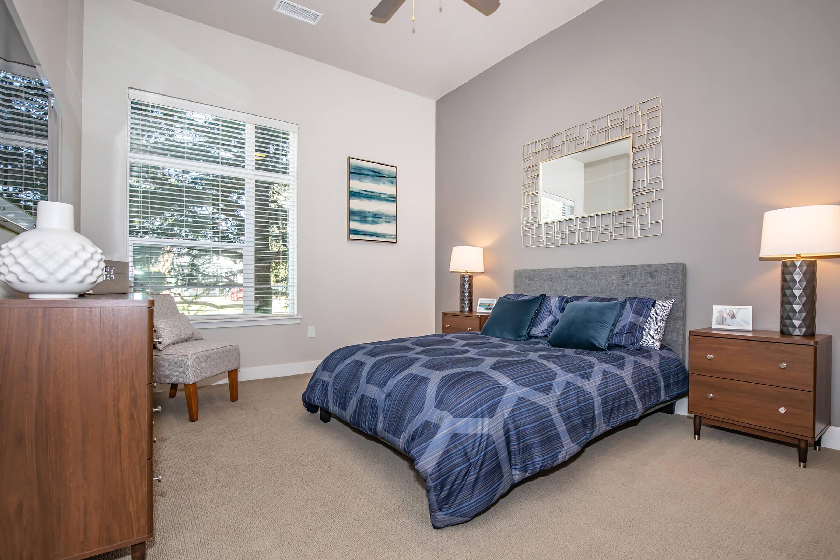
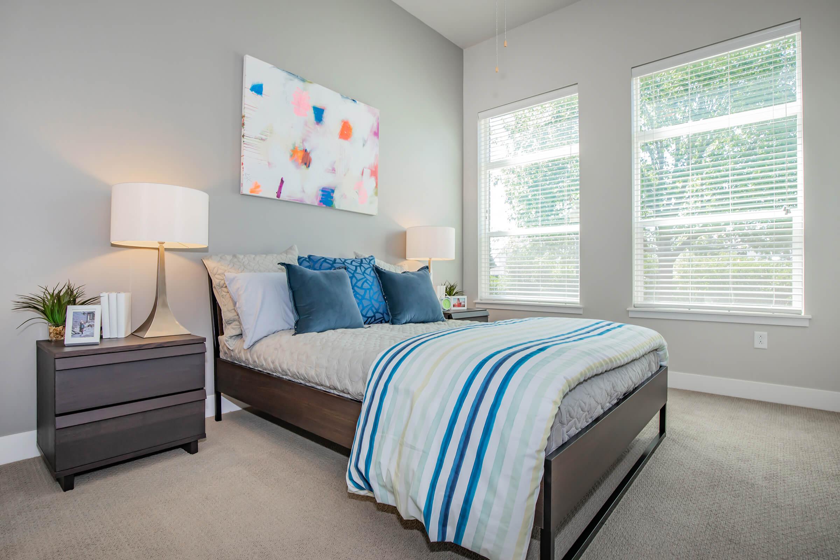
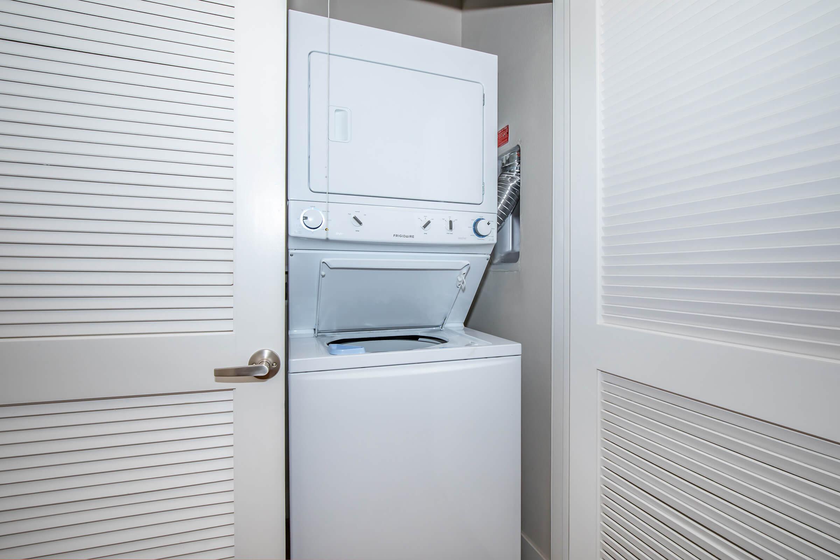
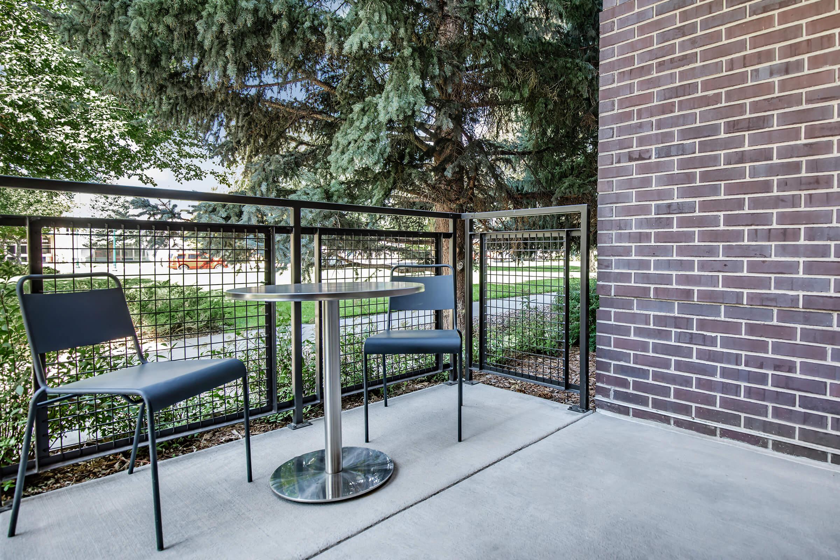
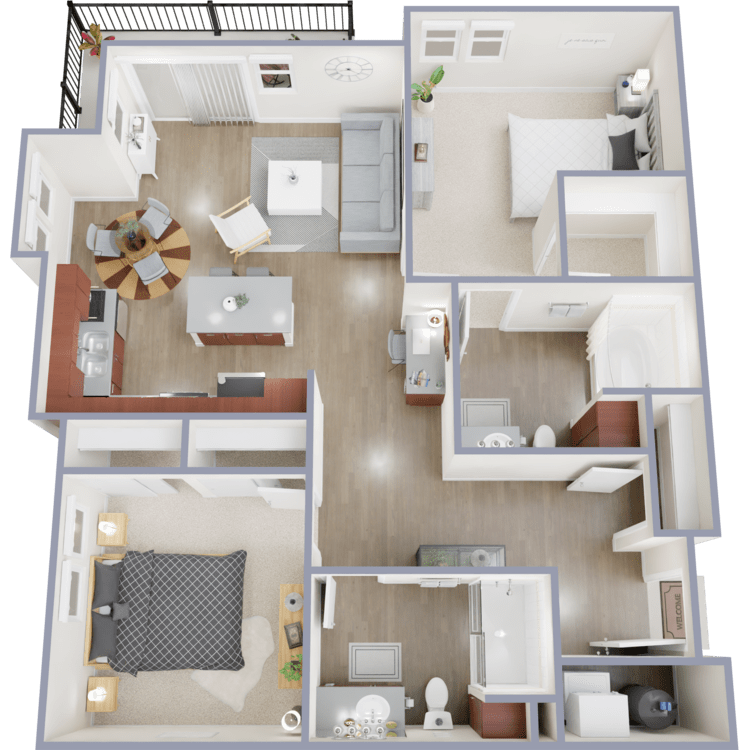
B1-2
Details
- Beds: 2 Bedrooms
- Baths: 2
- Square Feet: 1096
- Rent: Call for details.
- Deposit: Call for details.
Floor Plan Amenities
- All-electric Kitchen
- Balcony or Patio
- Breakfast Bar
- Breathtaking Views Available
- Cable Ready
- Central Air and Heating
- Designer Cabinets and Fixtures
- Faux Wood Plank Flooring
- Kitchen Island *
- Oversized Tub
- Pantry
- Stainless Steel Appliances
- Quartz Countertops
- Tile Backsplash
- USB Power Ports
- Walk-in Closet
- Washer and Dryer
* In Select Apartment Homes
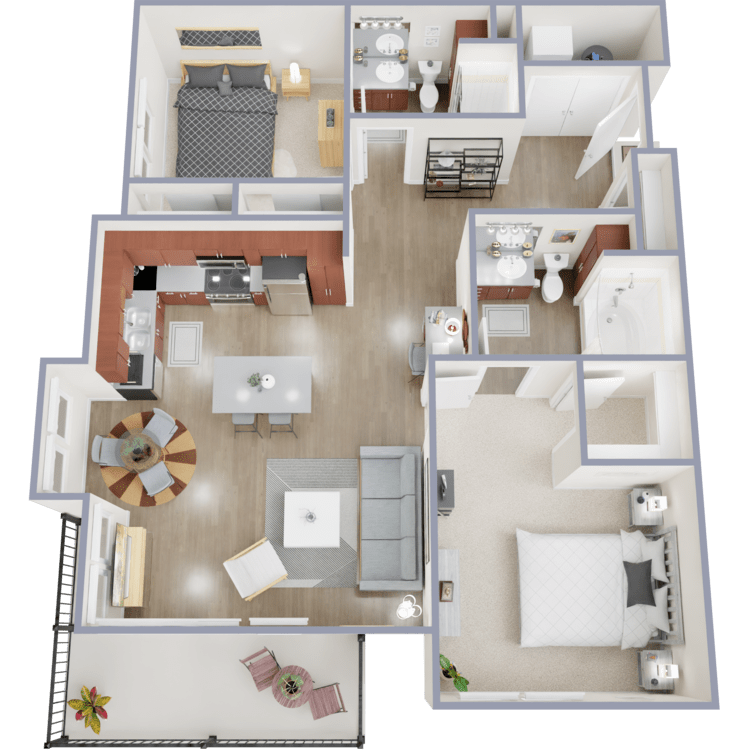
B1-3
Details
- Beds: 2 Bedrooms
- Baths: 2
- Square Feet: 1138
- Rent: Call for details.
- Deposit: Call for details.
Floor Plan Amenities
- All-electric Kitchen
- Balcony or Patio
- Breakfast Bar
- Breathtaking Views Available
- Cable Ready
- Central Air and Heating
- Designer Cabinets and Fixtures
- Faux Wood Plank Flooring
- Kitchen Island *
- Oversized Tub
- Pantry
- Stainless Steel Appliances
- Quartz Countertops
- Tile Backsplash
- USB Power Ports
- Walk-in Closet
- Washer and Dryer
* In Select Apartment Homes
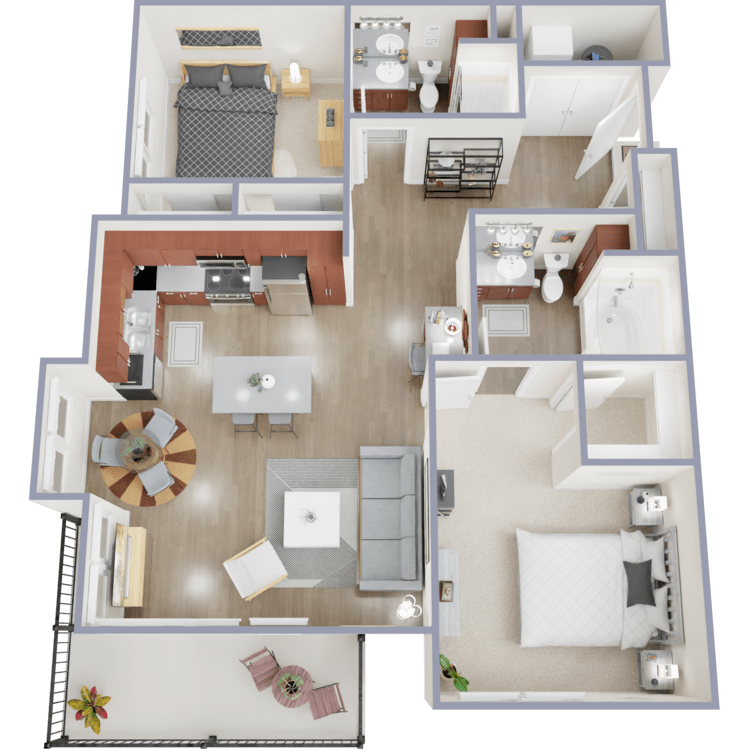
B1-4
Details
- Beds: 2 Bedrooms
- Baths: 2
- Square Feet: 1130
- Rent: Call for details.
- Deposit: Call for details.
Floor Plan Amenities
- All-electric Kitchen
- Balcony or Patio
- Breakfast Bar
- Breathtaking Views Available
- Cable Ready
- Central Air and Heating
- Designer Cabinets and Fixtures
- Faux Wood Plank Flooring
- Kitchen Island *
- Oversized Tub
- Pantry
- Stainless Steel Appliances
- Quartz Countertops
- Tile Backsplash
- USB Power Ports
- Walk-in Closet
- Washer and Dryer
* In Select Apartment Homes
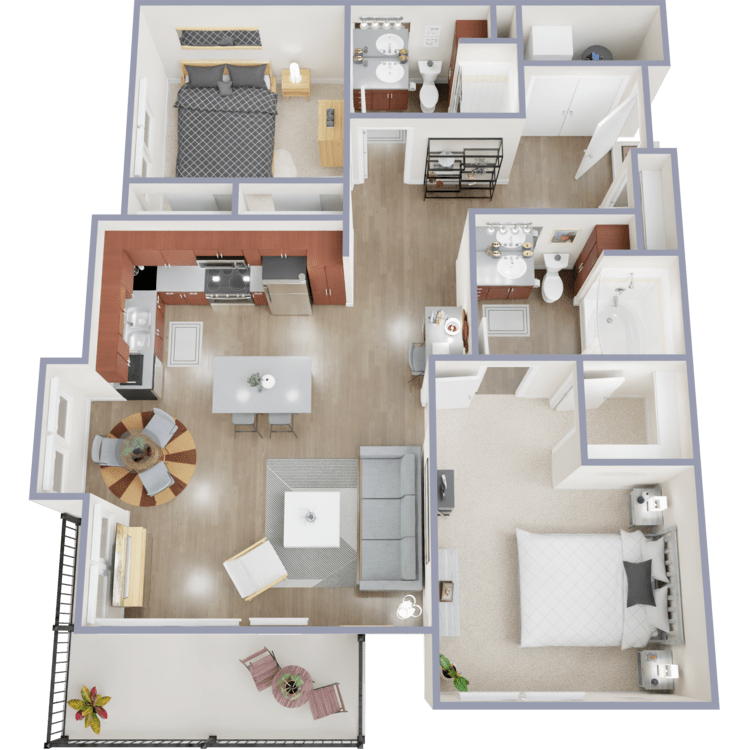
B1-5
Details
- Beds: 2 Bedrooms
- Baths: 2
- Square Feet: 1130
- Rent: Starting at $2862
- Deposit: Call for details.
Floor Plan Amenities
- All-electric Kitchen
- Balcony or Patio
- Breakfast Bar
- Breathtaking Views Available
- Cable Ready
- Central Air and Heating
- Designer Cabinets and Fixtures
- Faux Wood Plank Flooring
- Kitchen Island *
- Oversized Tub
- Pantry
- Stainless Steel Appliances
- Quartz Countertops
- Tile Backsplash
- USB Power Ports
- Walk-in Closet
- Washer and Dryer
* In Select Apartment Homes
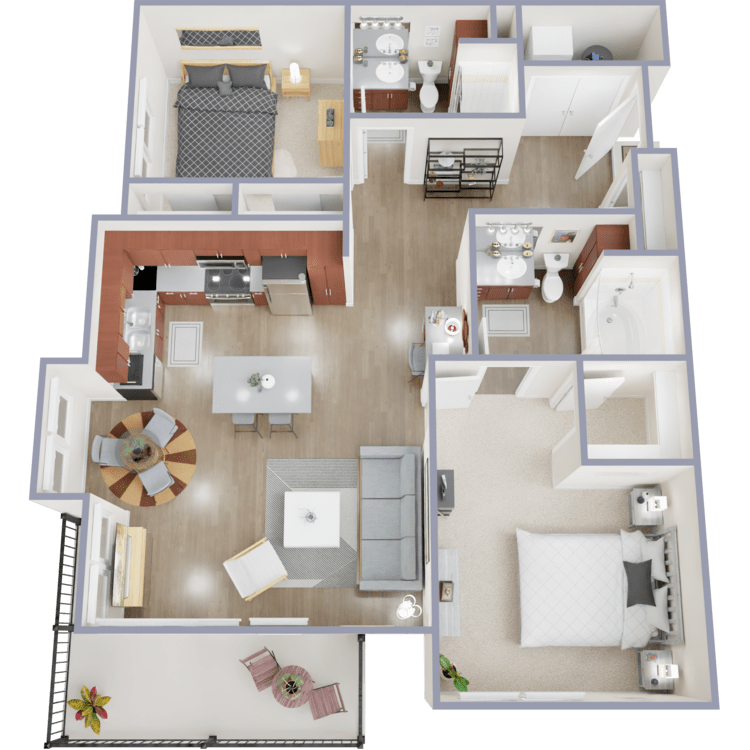
B1-6
Details
- Beds: 2 Bedrooms
- Baths: 2
- Square Feet: 1130
- Rent: Call for details.
- Deposit: Call for details.
Floor Plan Amenities
- All-electric Kitchen
- Balcony or Patio
- Breakfast Bar
- Breathtaking Views Available
- Cable Ready
- Central Air and Heating
- Designer Cabinets and Fixtures
- Faux Wood Plank Flooring
- Kitchen Island *
- Oversized Tub
- Pantry
- Stainless Steel Appliances
- Quartz Countertops
- Tile Backsplash
- USB Power Ports
- Walk-in Closet
- Washer and Dryer
* In Select Apartment Homes
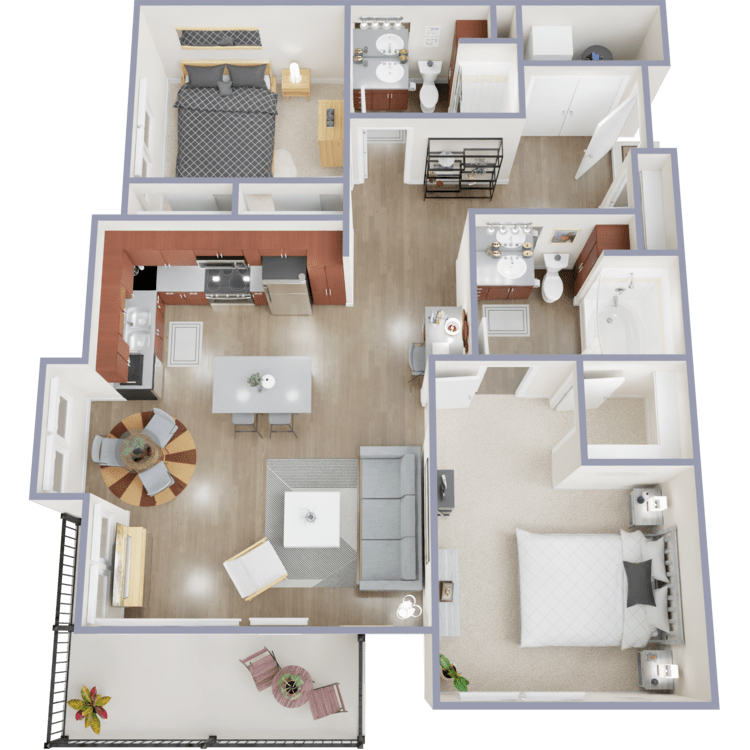
B1-7
Details
- Beds: 2 Bedrooms
- Baths: 2
- Square Feet: 1130
- Rent: Call for details.
- Deposit: Call for details.
Floor Plan Amenities
- All-electric Kitchen
- Balcony or Patio
- Breakfast Bar
- Breathtaking Views Available
- Cable Ready
- Central Air and Heating
- Designer Cabinets and Fixtures
- Faux Wood Plank Flooring
- Kitchen Island *
- Oversized Tub
- Pantry
- Stainless Steel Appliances
- Quartz Countertops
- Tile Backsplash
- USB Power Ports
- Walk-in Closet
- Washer and Dryer
* In Select Apartment Homes
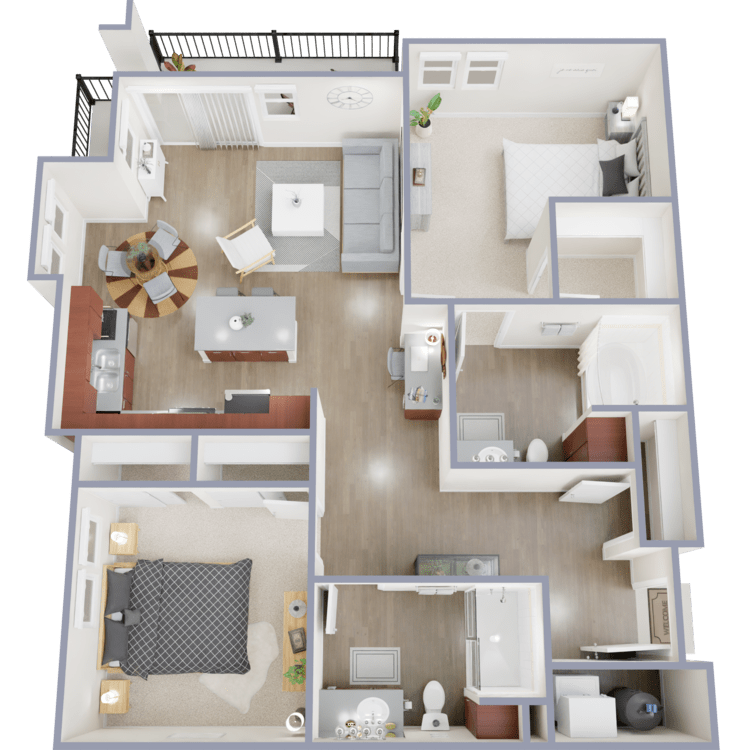
B1-8
Details
- Beds: 2 Bedrooms
- Baths: 2
- Square Feet: 1122
- Rent: Call for details.
- Deposit: Call for details.
Floor Plan Amenities
- All-electric Kitchen
- Balcony or Patio
- Breakfast Bar
- Breathtaking Views Available
- Cable Ready
- Central Air and Heating
- Designer Cabinets and Fixtures
- Faux Wood Plank Flooring
- Kitchen Island *
- Oversized Tub
- Pantry
- Stainless Steel Appliances
- Quartz Countertops
- Tile Backsplash
- USB Power Ports
- Walk-in Closet
- Washer and Dryer
* In Select Apartment Homes
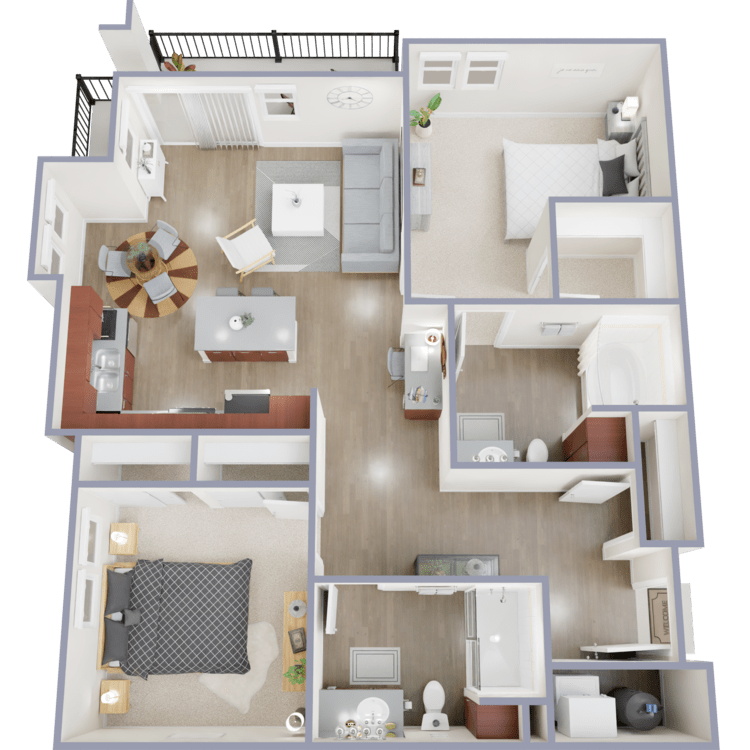
B1-9
Details
- Beds: 2 Bedrooms
- Baths: 2
- Square Feet: 1122
- Rent: Call for details.
- Deposit: Call for details.
Floor Plan Amenities
- All-electric Kitchen
- Balcony or Patio
- Breakfast Bar
- Breathtaking Views Available
- Cable Ready
- Central Air and Heating
- Designer Cabinets and Fixtures
- Faux Wood Plank Flooring
- Kitchen Island *
- Oversized Tub
- Pantry
- Stainless Steel Appliances
- Quartz Countertops
- Tile Backsplash
- USB Power Ports
- Walk-in Closet
- Washer and Dryer
* In Select Apartment Homes
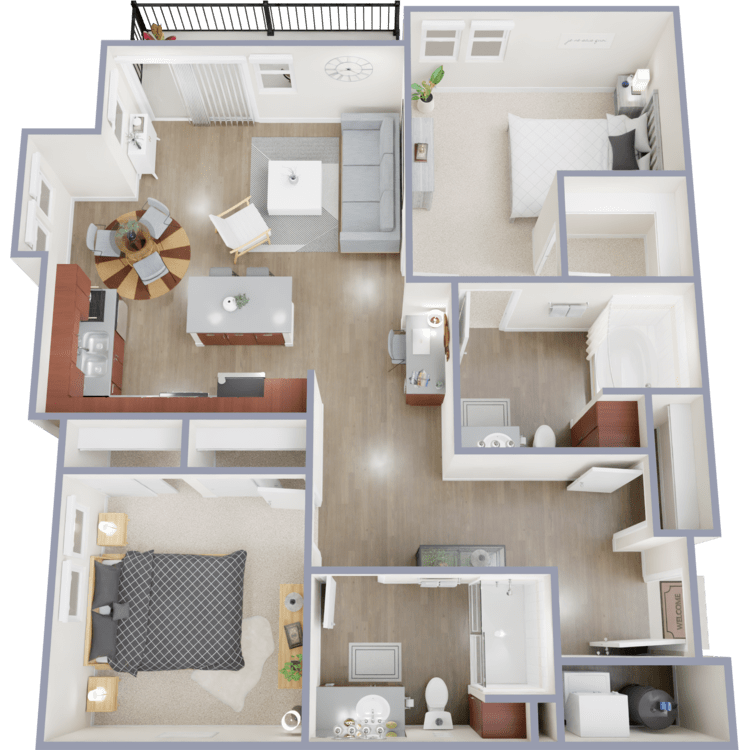
B1-10
Details
- Beds: 2 Bedrooms
- Baths: 2
- Square Feet: 1146
- Rent: Call for details.
- Deposit: Call for details.
Floor Plan Amenities
- All-electric Kitchen
- Balcony or Patio
- Breakfast Bar
- Breathtaking Views Available
- Cable Ready
- Central Air and Heating
- Designer Cabinets and Fixtures
- Faux Wood Plank Flooring
- Kitchen Island *
- Oversized Tub
- Pantry
- Stainless Steel Appliances
- Quartz Countertops
- Tile Backsplash
- USB Power Ports
- Walk-in Closet
- Washer and Dryer
* In Select Apartment Homes
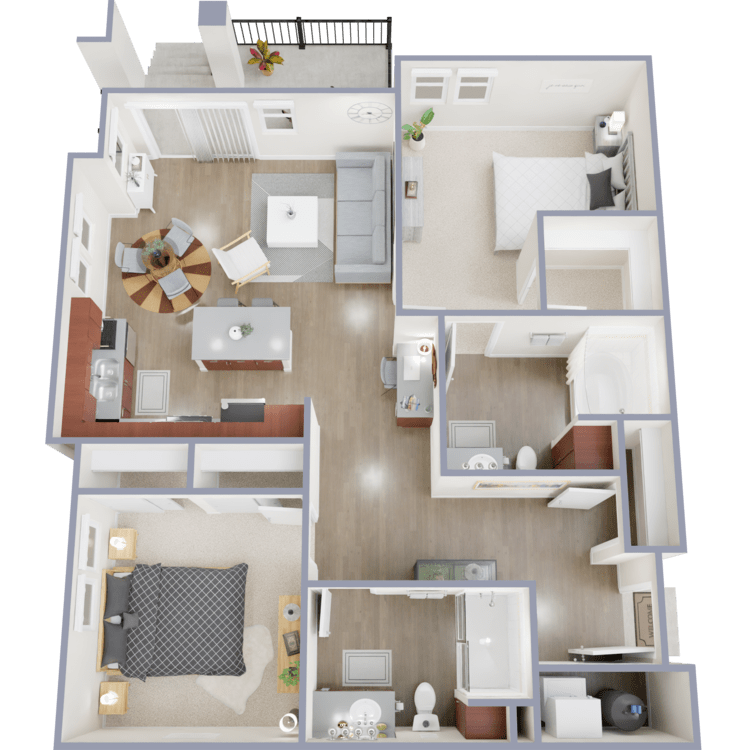
B1-11
Details
- Beds: 2 Bedrooms
- Baths: 2
- Square Feet: 1167
- Rent: Call for details.
- Deposit: Call for details.
Floor Plan Amenities
- All-electric Kitchen
- Balcony or Patio
- Breakfast Bar
- Breathtaking Views Available
- Cable Ready
- Central Air and Heating
- Designer Cabinets and Fixtures
- Faux Wood Plank Flooring
- Kitchen Island *
- Oversized Tub
- Pantry
- Stainless Steel Appliances
- Quartz Countertops
- Tile Backsplash
- USB Power Ports
- Walk-in Closet
- Washer and Dryer
* In Select Apartment Homes
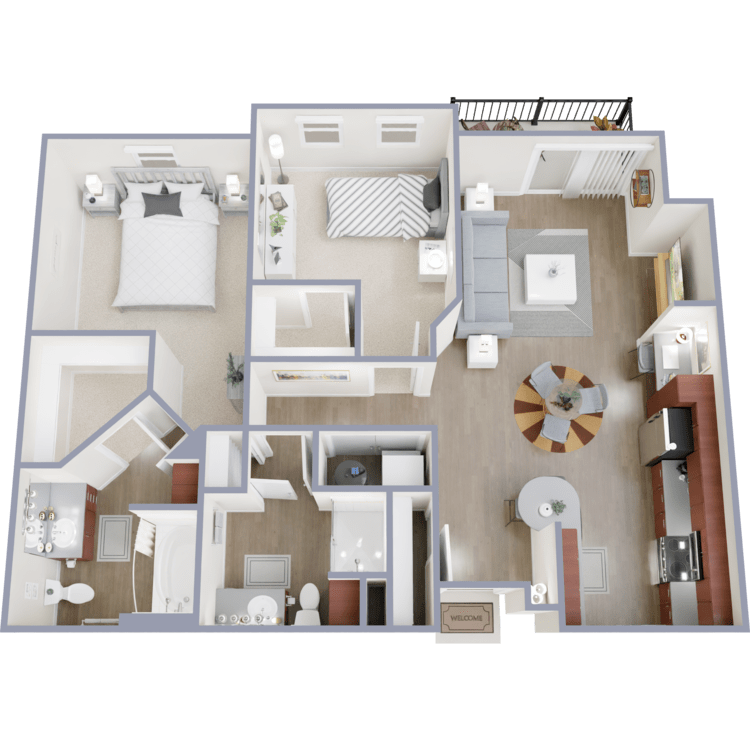
B2-1
Details
- Beds: 2 Bedrooms
- Baths: 2
- Square Feet: 1041
- Rent: Call for details.
- Deposit: Call for details.
Floor Plan Amenities
- All-electric Kitchen
- Balcony or Patio
- Breakfast Bar
- Breathtaking Views Available
- Cable Ready
- Central Air and Heating
- Designer Cabinets and Fixtures
- Faux Wood Plank Flooring
- Kitchen Island *
- Oversized Tub
- Pantry
- Stainless Steel Appliances
- Quartz Countertops
- Tile Backsplash
- USB Power Ports
- Walk-in Closet
- Washer and Dryer
* In Select Apartment Homes
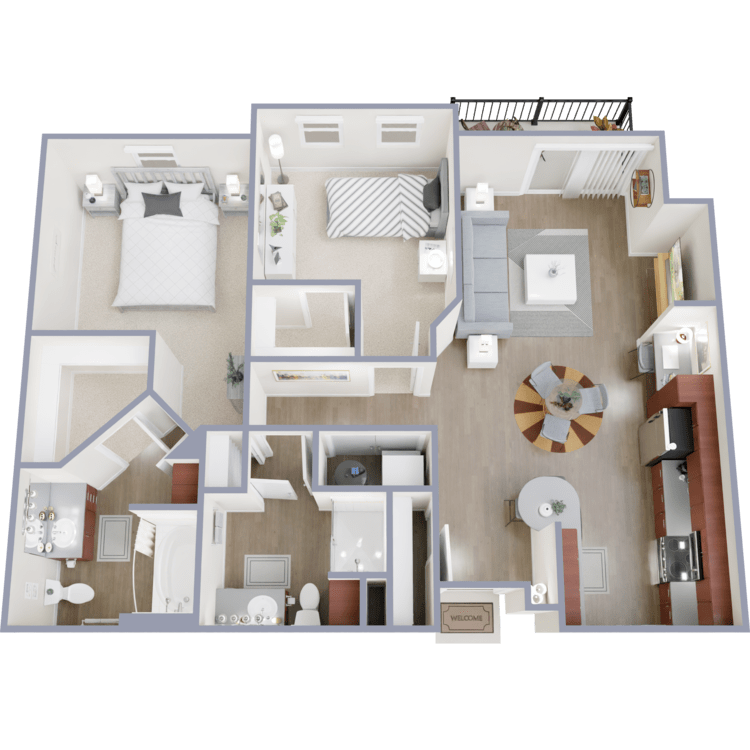
B2-2
Details
- Beds: 2 Bedrooms
- Baths: 2
- Square Feet: 1041
- Rent: Call for details.
- Deposit: Call for details.
Floor Plan Amenities
- All-electric Kitchen
- Balcony or Patio
- Breakfast Bar
- Breathtaking Views Available
- Cable Ready
- Central Air and Heating
- Designer Cabinets and Fixtures
- Faux Wood Plank Flooring
- Kitchen Island *
- Oversized Tub
- Pantry
- Stainless Steel Appliances
- Quartz Countertops
- Tile Backsplash
- USB Power Ports
- Walk-in Closet
- Washer and Dryer
* In Select Apartment Homes
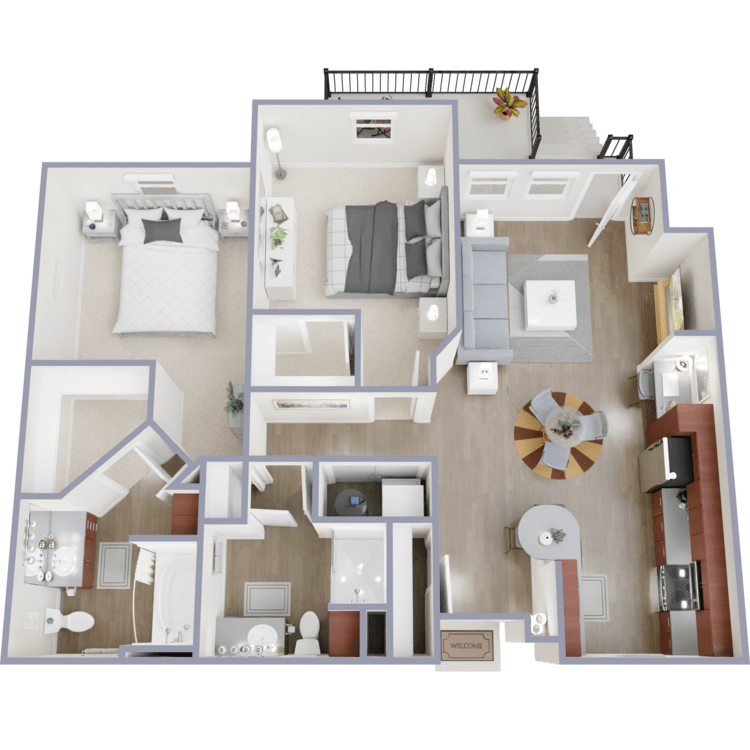
B2-3
Details
- Beds: 2 Bedrooms
- Baths: 2
- Square Feet: 1060
- Rent: Call for details.
- Deposit: Call for details.
Floor Plan Amenities
- All-electric Kitchen
- Balcony or Patio
- Breakfast Bar
- Breathtaking Views Available
- Cable Ready
- Central Air and Heating
- Designer Cabinets and Fixtures
- Faux Wood Plank Flooring
- Kitchen Island *
- Oversized Tub
- Pantry
- Stainless Steel Appliances
- Quartz Countertops
- Tile Backsplash
- USB Power Ports
- Walk-in Closet
- Washer and Dryer
* In Select Apartment Homes
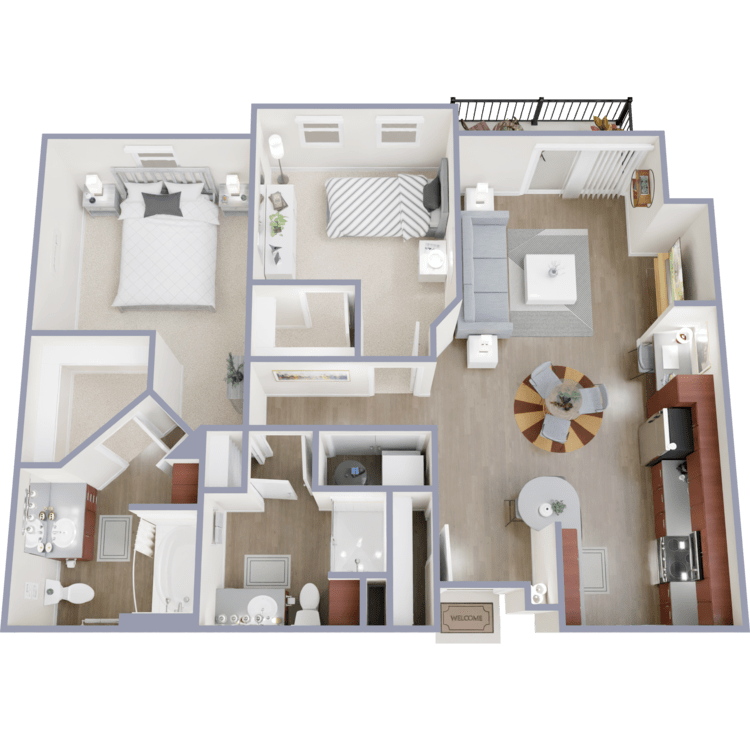
B2-4
Details
- Beds: 2 Bedrooms
- Baths: 2
- Square Feet: 1075
- Rent: Call for details.
- Deposit: Call for details.
Floor Plan Amenities
- All-electric Kitchen
- Balcony or Patio
- Breakfast Bar
- Breathtaking Views Available
- Cable Ready
- Central Air and Heating
- Designer Cabinets and Fixtures
- Faux Wood Plank Flooring
- Kitchen Island *
- Oversized Tub
- Pantry
- Stainless Steel Appliances
- Quartz Countertops
- Tile Backsplash
- USB Power Ports
- Walk-in Closet
- Washer and Dryer
* In Select Apartment Homes
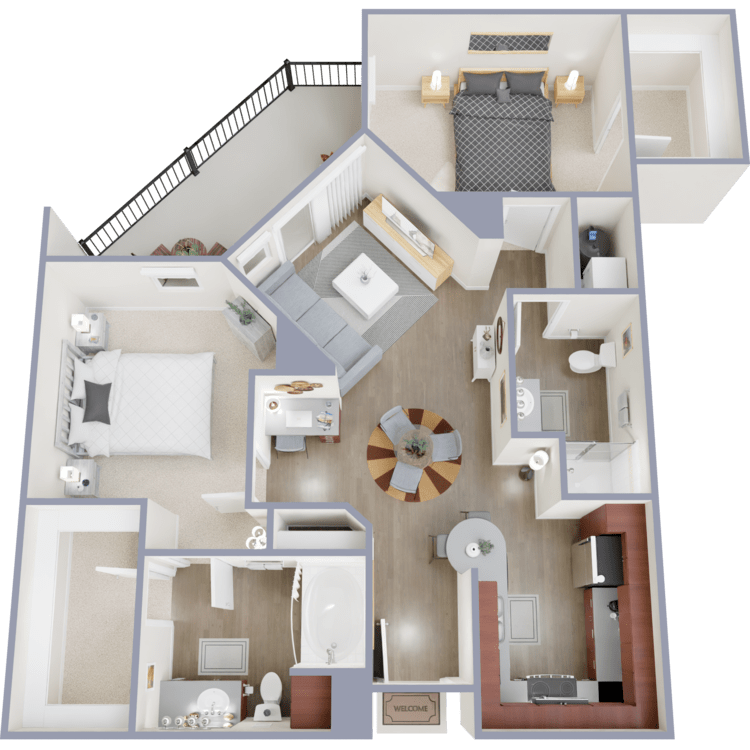
B3-1
Details
- Beds: 2 Bedrooms
- Baths: 2
- Square Feet: 1194
- Rent: Call for details.
- Deposit: Call for details.
Floor Plan Amenities
- All-electric Kitchen
- Balcony or Patio
- Breakfast Bar
- Breathtaking Views Available
- Cable Ready
- Central Air and Heating
- Designer Cabinets and Fixtures
- Faux Wood Plank Flooring
- Kitchen Island *
- Oversized Tub
- Pantry
- Stainless Steel Appliances
- Quartz Countertops
- Tile Backsplash
- USB Power Ports
- Walk-in Closet
- Washer and Dryer
* In Select Apartment Homes
Floor Plan Photos
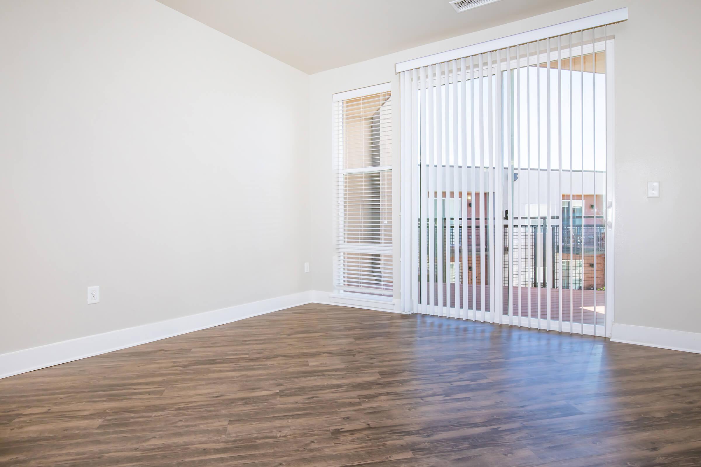
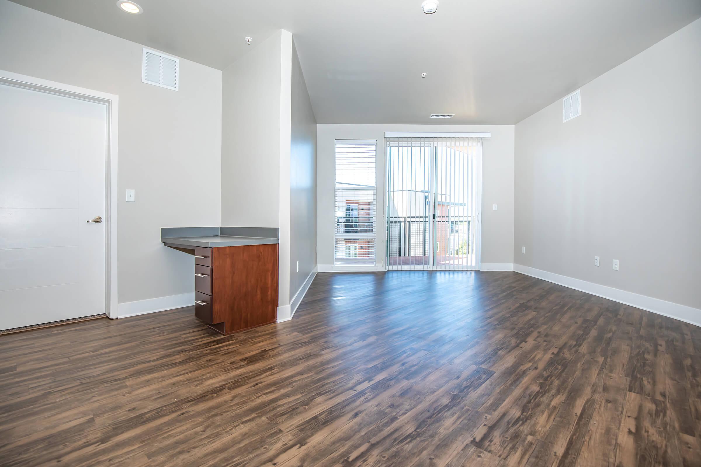
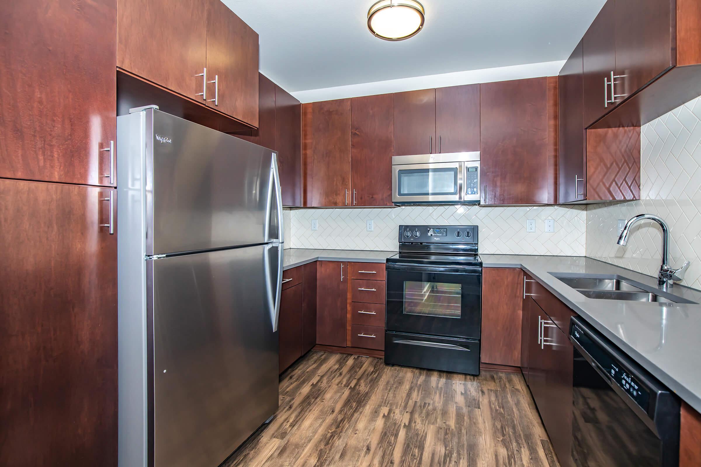
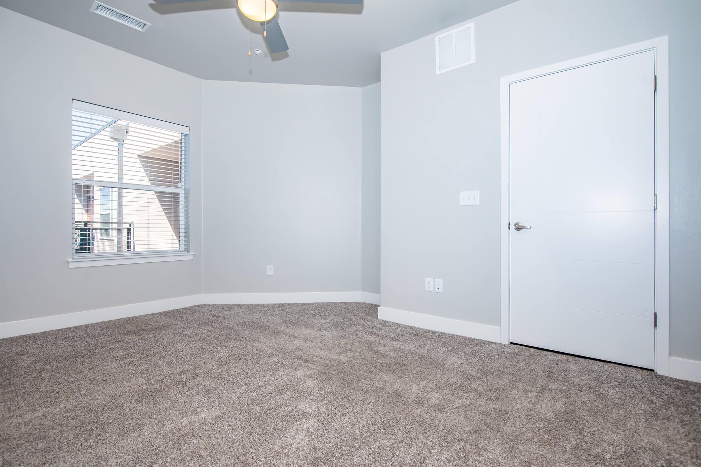
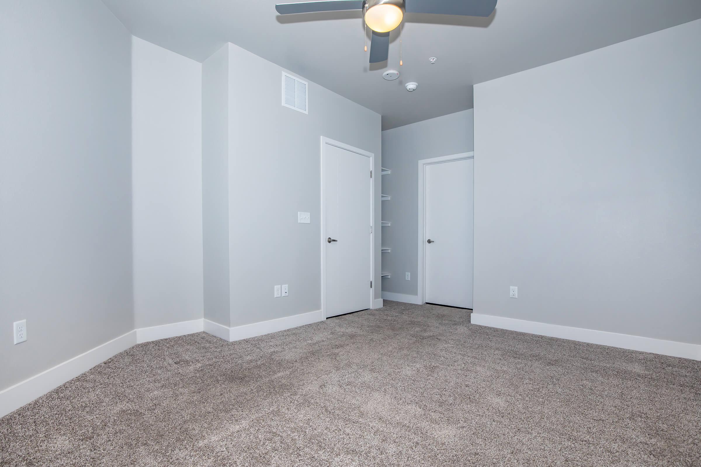
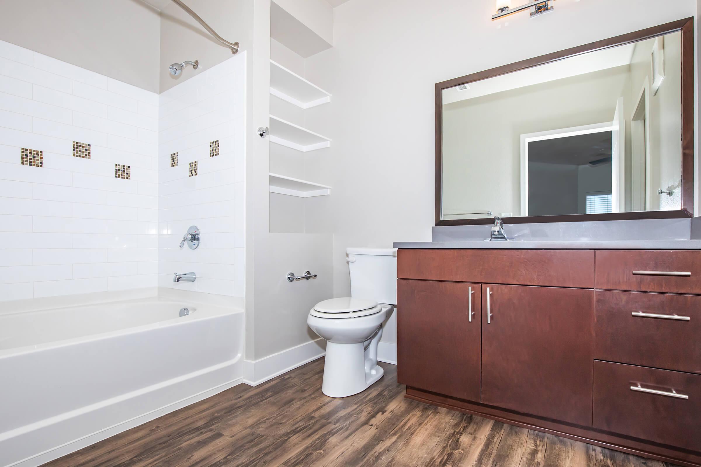
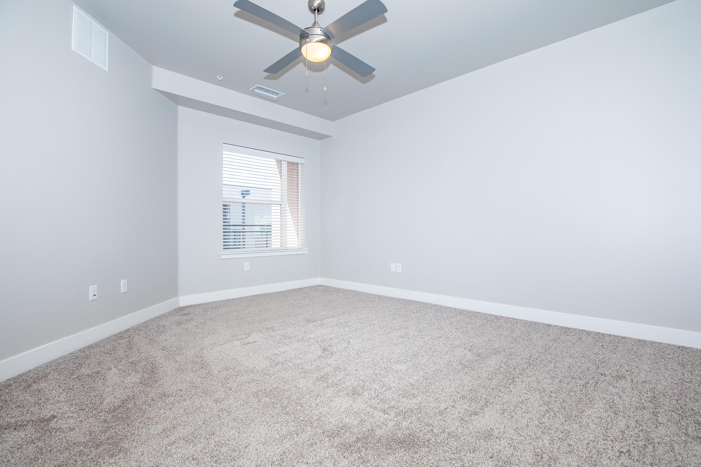
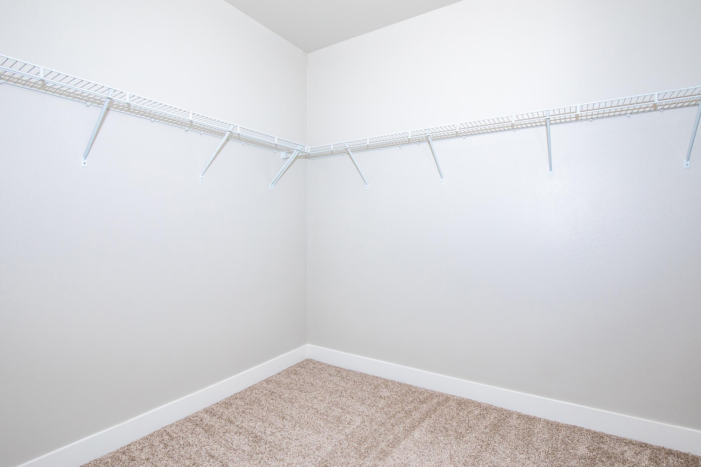
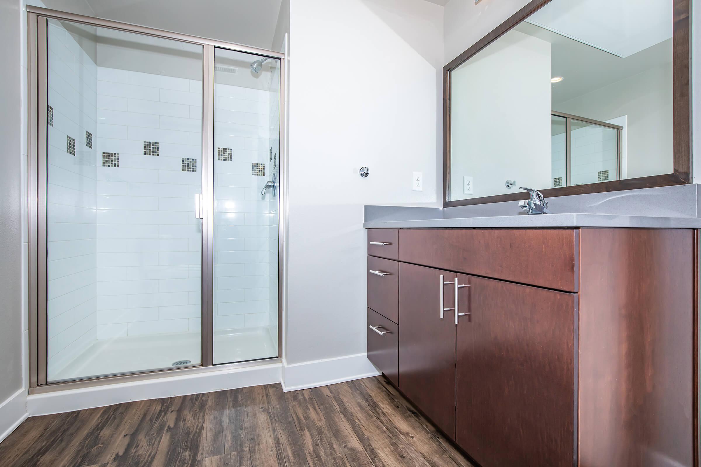
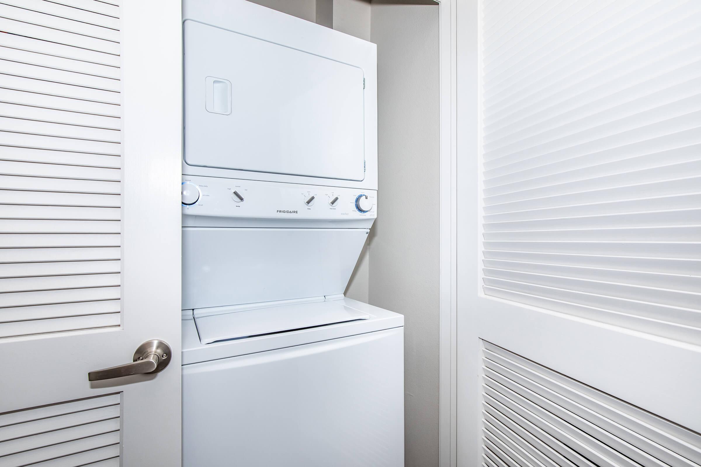
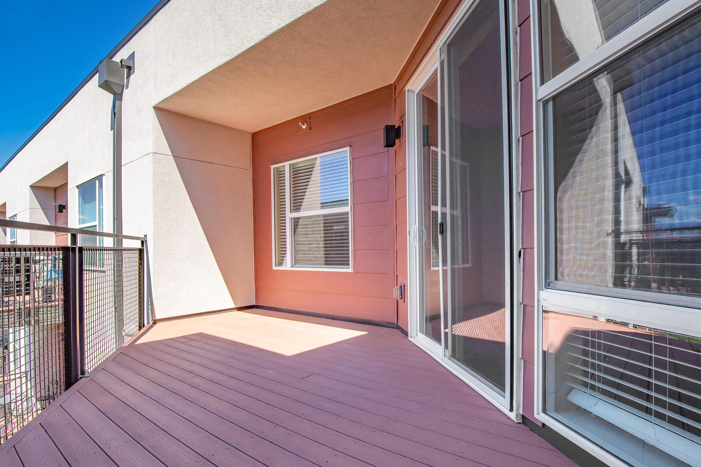
The Amounts of rents, fees, and other expenses may vary daily. Units may or may not be available. The information contained on this page was accurate as of the date it was posted but may have changed. Nothing here is an offer nor a promise that the amounts stated have or will remain. Interested applicants should contact the management to find the most current costs, fees, and availability of units.
Show Unit Location
Select a floor plan or bedroom count to view those units on the overhead view on the site map. If you need assistance finding a unit in a specific location please call us at 720-915-5371 TTY: 711.
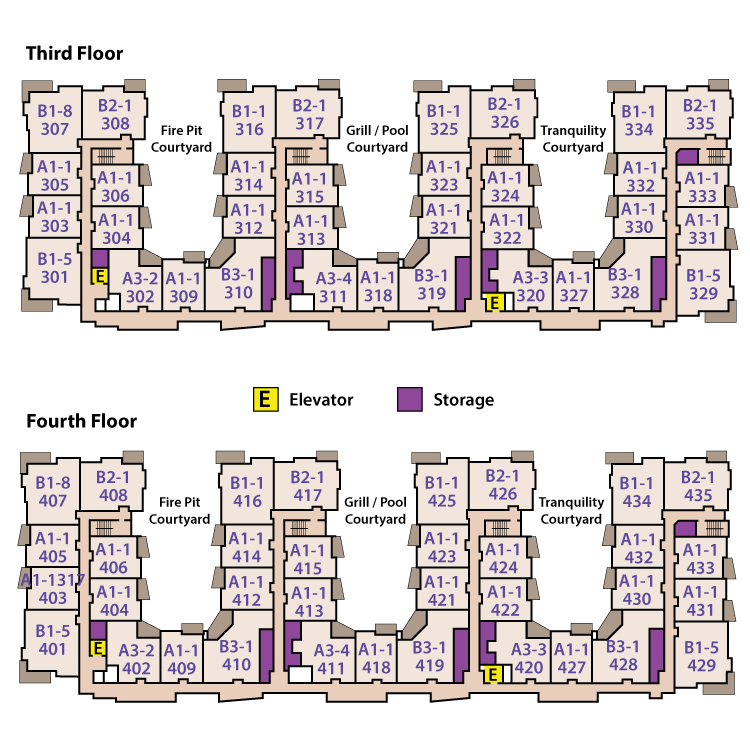
Amenities
Explore what your community has to offer
Community Amenities
- Additional Storage Available
- Bike and Ski Maintenance Facility
- Complimentary Coffee Service
- Contemporary Resident Lounge
- Controlled Access Entry
- Dog Wash Grooming Station
- Electric Vehicle Charging Stations
- Elevated Pool with Sundeck
- Mail Center and Package Service
- On-site Professional Management and Maintenance Teams
- Reserved Covered Parking Available
- Pet Friendly
- Poolside Grilling Area
- Smoke Free
- State-of-the-Art Fitness Center
- Three Elevated Courtyards
- Walk Score of 93
- Wi-Fi in Common Areas
Apartment Features
- All-electric Kitchen
- Breakfast Bar*
- Breathtaking Views Available*
- Cable Ready
- Central Air and Heating
- Designer Cabinets and Fixtures
- Dishwasher
- Garbage Disposal
- Faux Wood Plank Flooring
- Gourmet Kitchen Islands*
- Large Balconies and Patios
- Oversized Soaking Tubs
- Pantry
- Quartz Countertops
- Spacious Walk-in Closets
- Stainless Steel Appliances
- Tile Backsplashes
- USB Power Ports
- Washer and Dryer in Every Home
* In Select Apartment Homes
Pet Policy
Pets Welcome Upon Approval. Breed restrictions apply. Limit 2 pets per home. Pet deposit = $300 per home. Monthly pet fee = $35 per home. All pets must be licensed, spayed/neutered as required by local ordinances.
Photos
Amenities
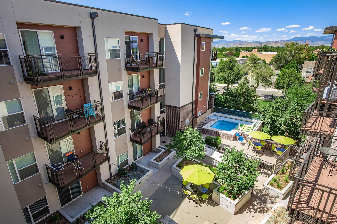
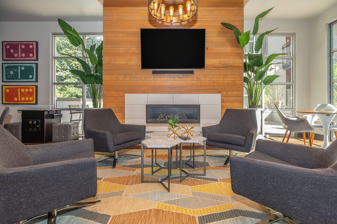
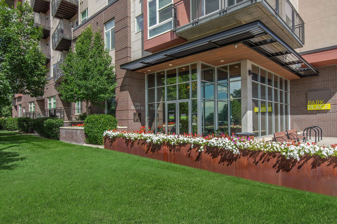
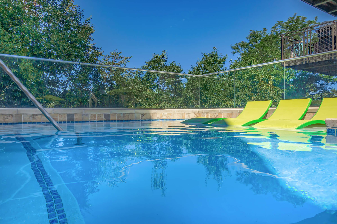
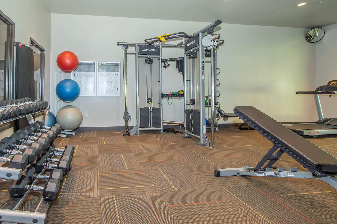
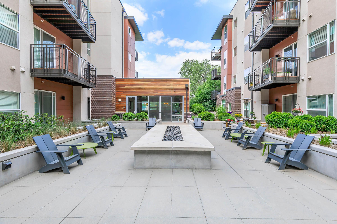
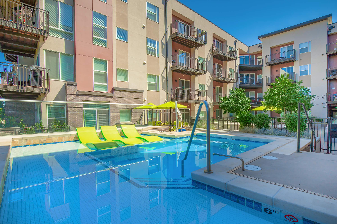
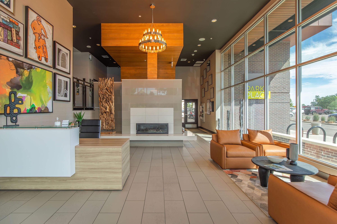
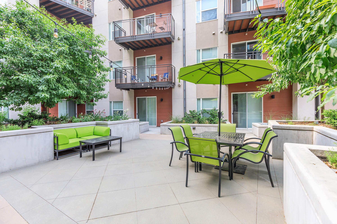
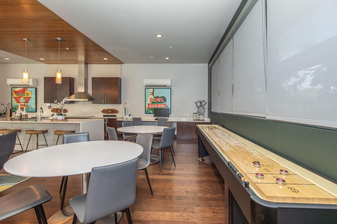
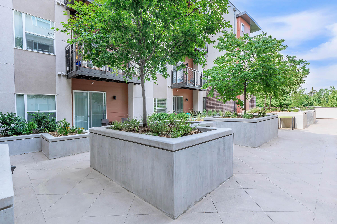
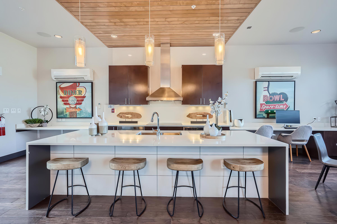
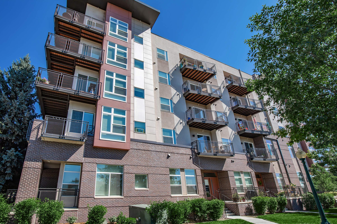
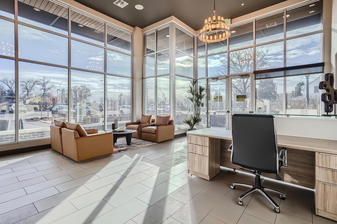
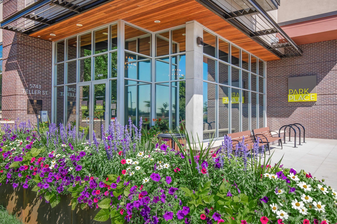
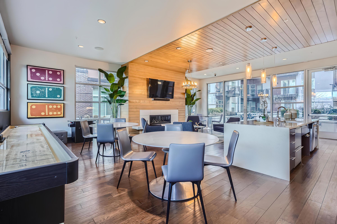
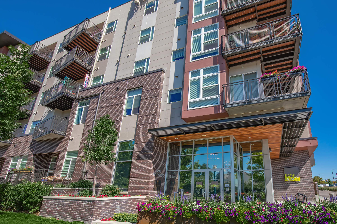
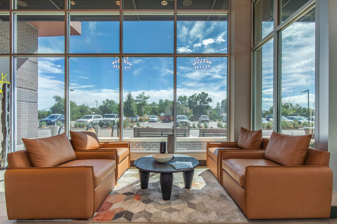
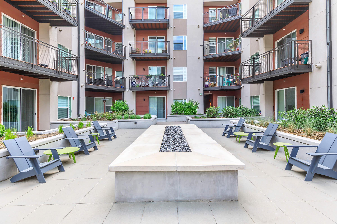
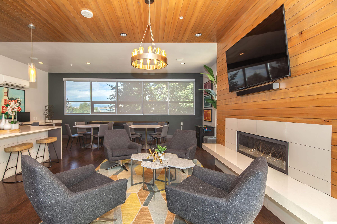
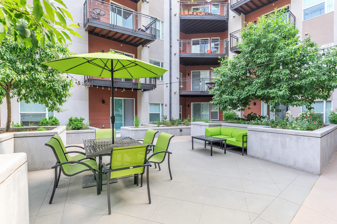
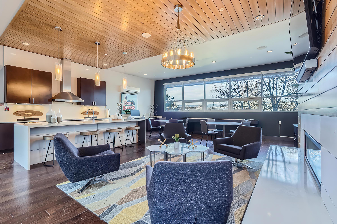
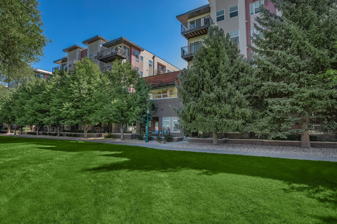
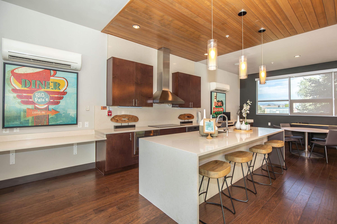
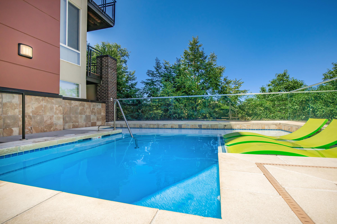
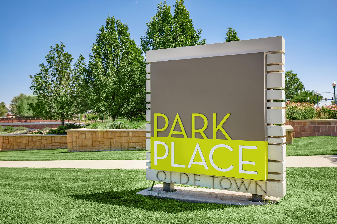
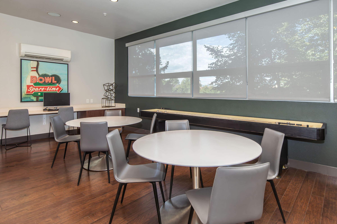
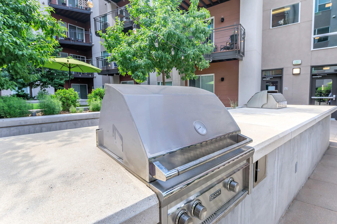
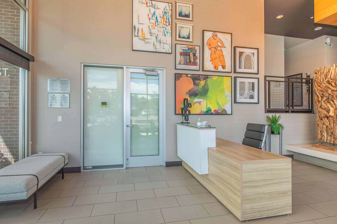
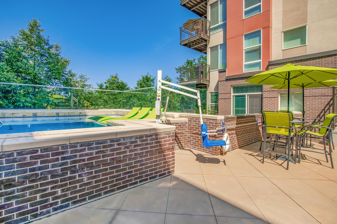
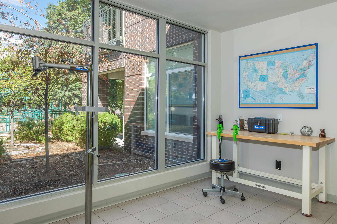
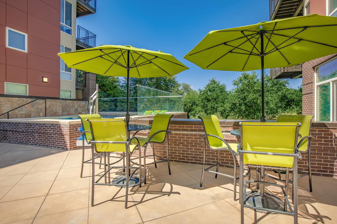
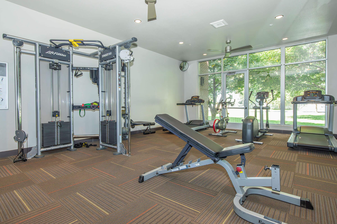
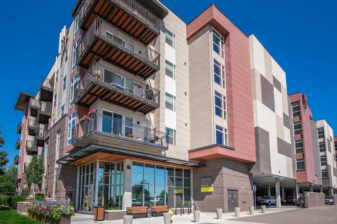
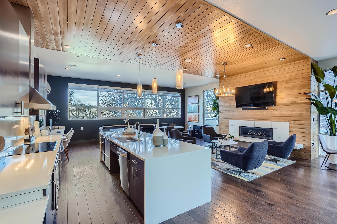
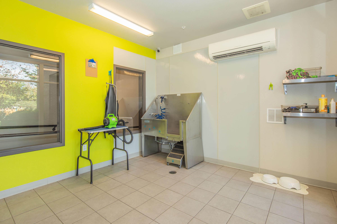
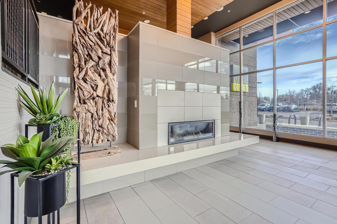
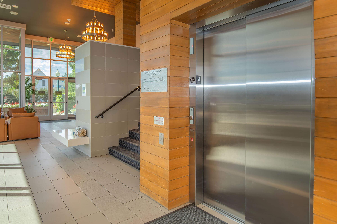
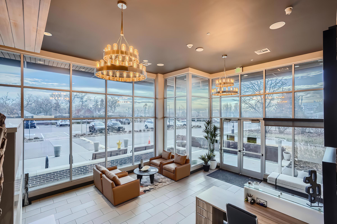
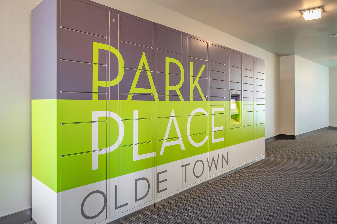
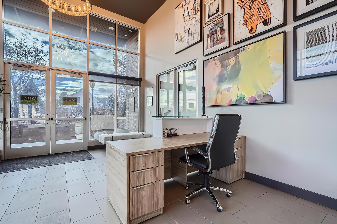
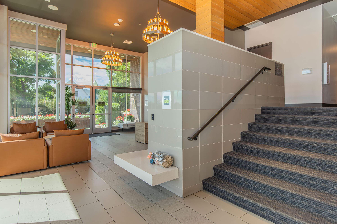
A1-1








B1-1








Neighborhood
Points of Interest
Park Place Olde Town
Located 5743 Teller Street Arvada, CO 80002Amusement Park
Bank
Cafes, Restaurants & Bars
Cinema
Elementary School
Entertainment
Fitness Center
Grocery Store
High School
Hospital
Mass Transit
Middle School
Park
Post Office
Preschool
Restaurant
Shopping
Shopping Center
University
Contact Us
Come in
and say hi
5743 Teller Street
Arvada,
CO
80002
Phone Number:
720-915-5371
TTY: 711
Office Hours
Monday through Friday: 10:00 AM to 6:00 PM. Saturday and Sunday: Closed.